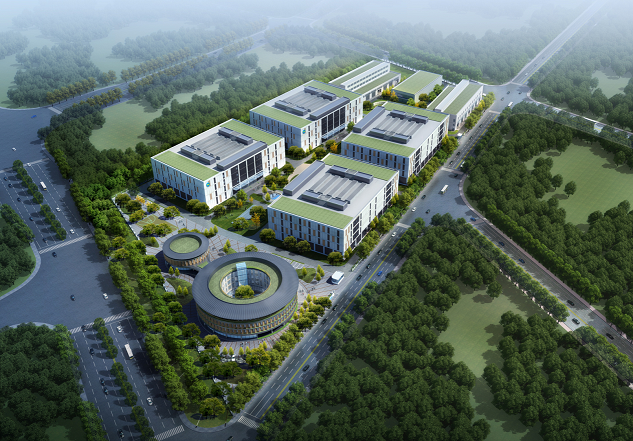 CN
CN
On June 10, Phase I China Mobile (Xiamen) Data Center Power Supply project (EPC) was put into operation. This is the first EPC project undertaken by Yongfu with application of BIM technology. This is of an examplary project in the industry showing the posh design with BIM.

The EPC project has construction area of about 105,058 m², with capacity of 41,623 kVA. The facilities include 2 power distribution rooms, 10 sub-power distribution rooms, 1 diesel generator room and outdoor oil supply system. The length of 4-circuit power supply cable is 27 km approximately. The total investment of the project is more than RMB 80 million.
The construction schedule is tight from mobilization to as-built acceptance.The construction of power transmission line is difficult during rain season.The project team was organized to conduct site investigation ahead of schedule. A platform was established where designers shared data and ideas. Meanwhile, BIM technology was applied to provide visualized construction progress that was compared with actual construction progress to improve design progress and management efficiency. The project construction is completed one month ahead of schedule.
Yongfu has been pursuing digital design with BIM software to provide reliable basis for decisions made during lifetime period from construction to decommission and also provide technical solutions for successful operation.
BIM software was used to cross-check problematic construction drawing design and develop 3D design of various pipelines on architecture and structure to avoid design errors taking place during construction period. In addition, construction operation specifications and processes were integrated into construction operation model, to meet the requirements of construction operation.
BIM software is used to simulate 3D spaces of power distribution room, generator room. Clear distance and aisle of equipment could be checked in simulation to detect imperceptible design defects or problems in time and minimize losses caused due to unthoughtful planning.
BIM model was created to perform automation of 3D calculation and measuring. BoQs of architecture, structure, electromechanical pipelines, instruments and equipment were automatically output as reference for estimate of construction cost. The efficiency and accuracy of construction cost estimate was improved.
Optimized construction drawings (with 3D drawings and profile drawings) were developed to provide guidance for construction by using BIM technology to detect collision between buildings and electromechanical equipment, which has avoided rework, removal and modification caused due to incomplete understanding of the design drawings by construction team.
Also, BIM was used to supervise quality and safety management beginning from construction,preparation period and to determine critical path of quality control during construction period.
The project was well organized and planned by Yongfu's project team with full play to advantages of EPC services to ensure a safe, high quality and efficient project operation that was fully acknowledged by the Client.
